Pour changer un peu de ce que je publie habituellement sur le blog, et parce que je me suis dis que ça pouvait être sympa et plutôt intéressant de vous faire découvrir une partie de mon métier de décoratrice. Et puis, surtout parce que je suis super contente de l’avoir fait ! Et oui c’est ma première cuisine !
J’ai eu donc envie de vous emmener avec moi sur mon premier chantier et vous présenter la cuisine que j’ai dessiné et faite poser pour mes clients.
Pour rappel, je travail sur ce projet depuis maintenant 1 an, pour ceux d’ailleurs qui me suivent sur Facebook, vous avez pu voir l’évolution de ce projet depuis le début. Mes clients qui sont en fait des amis d’enfance m’ont contacté l’année dernière. Ils ont acheté un appartement sur plan et Ils m’ont demandé de leur dessiner une cuisine adaptée à leur besoin car ils sont tous les deux en situation de handicap.
La pièce principale de l’appartement fait 23 m2 et comprend la cuisine et le salon, c’est une petite pièce, ce qui est assez contraignant pour deux fauteuils roulant. Il a donc fallut beaucoup de réflexion pour l’agencement et l’aménagement de la cuisine. Proposer du rangement, et libérer les axes de circulation. J’ai travaillé sur plan car la livraison de l’immeuble n’a eu lieu qu’en début du mois.
For a change from what I usually published on the blog, and because I told myself that it could be fun and quite interesting to introduce you to some of my designer business. And especially because I’m really glad I did! And yes this is my first kitchen!
I had so wanted to take you with me on my first project and present the food I have designed and made to pose for my clients.
Remember, I work on this project for the past 1 year, also for those who follow me on Facebook, you could see the evolution of this project from the beginning. My clients who are actually childhood friends have contacted me last year. They bought an apartment on a map and they asked me to draw their cuisine adapted to their needs as they are both with disabilities.
The main room of the apartment is 23 m2 and includes kitchen and living room is a small room, which is quite restrictive for two wheelchairs. So he took a lot of thinking about design and kitchen design. Propose the storage and release roads. I worked on a map for the delivery of the building took place when earlier this month.
La cuisine en l’état avant le début des travaux. / The kitchen in the state before the work begins.
Visuel de la planche ambiance, mes clients ont choisi une cuisine rouge. / Visual of the atmosphere board, my clients have chosen a red kitchen.
Sur les 2 propositions que j’ai présentée, voici celle qui a été retenue. Pour les meubles en hauteur pas de panique, mes clients peuvent se mettre débout 🙂 Quelques modifications ont été apportées toutefois, la tour avec le four n’étant pas très pratique, nous l’avons remplacé par une colonne de rangement.
Of the two proposals I have presented here the one that was chosen. For the furniture height not panic, my customers can put themselves standing 🙂 Some changes were made, however, the tower with the oven is not very convenient, we replaced by a storage column.
Voici quelques images photoréaliste du rendu 3D que j’ai présenté à mes clients. Cette technique est vraiment agréable, car elle permet de mieux se projeter dans son intérieur.
Here are some photo realistic images of 3D rendering that I presented to my clients. This technique is really nice because it allows better project into its interior.
Début des travaux, et ça commence par la livraison de l’électroménager et des meubles. La cuisine Ikea en kit ça donne beaucoup beaucoup trop de carton !
Work begins, and it starts with the delivery of appliances and furniture. The kitchen Ikea kit that gives much too much cardboard!
Dépose de l’ancien évier, mes deux Bricolo Man ont bien bossé ! / Removing the old sink, my two Bricoloman have worked well!
C’est parti pour la pose des meubles. / It left for the installation of furniture.


Petit à petit ça prend forme. / Gradually it takes form.
Pose d’un plateau central qui servira de table à manger également, le plan d’une seule pièce mesure 2 mètres de long pour 1 de large.
Installation of a central plateau which will also dining table, plan one piece measures 2 meters long and 1 wide.
Le résultat final une belle cuisine toute neuve, et un bouquet de fleur pour accueillir les nouveaux habitants.
The end result a beautiful brand new kitchen, and a bouquet of flowers to welcome new residents.
Crédit images : Entre zen et déco
Karen Garnier décoration d’intérieur.





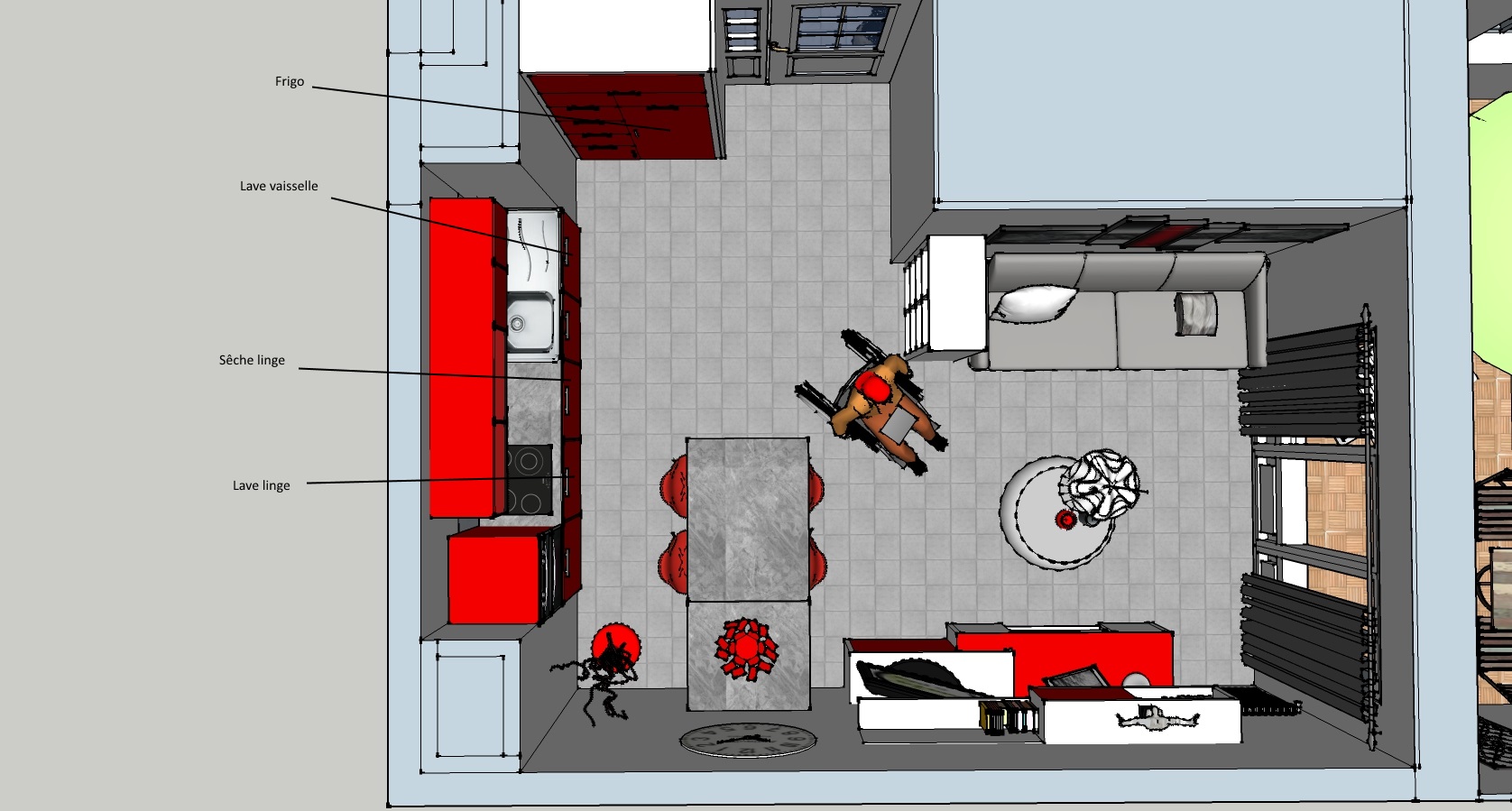
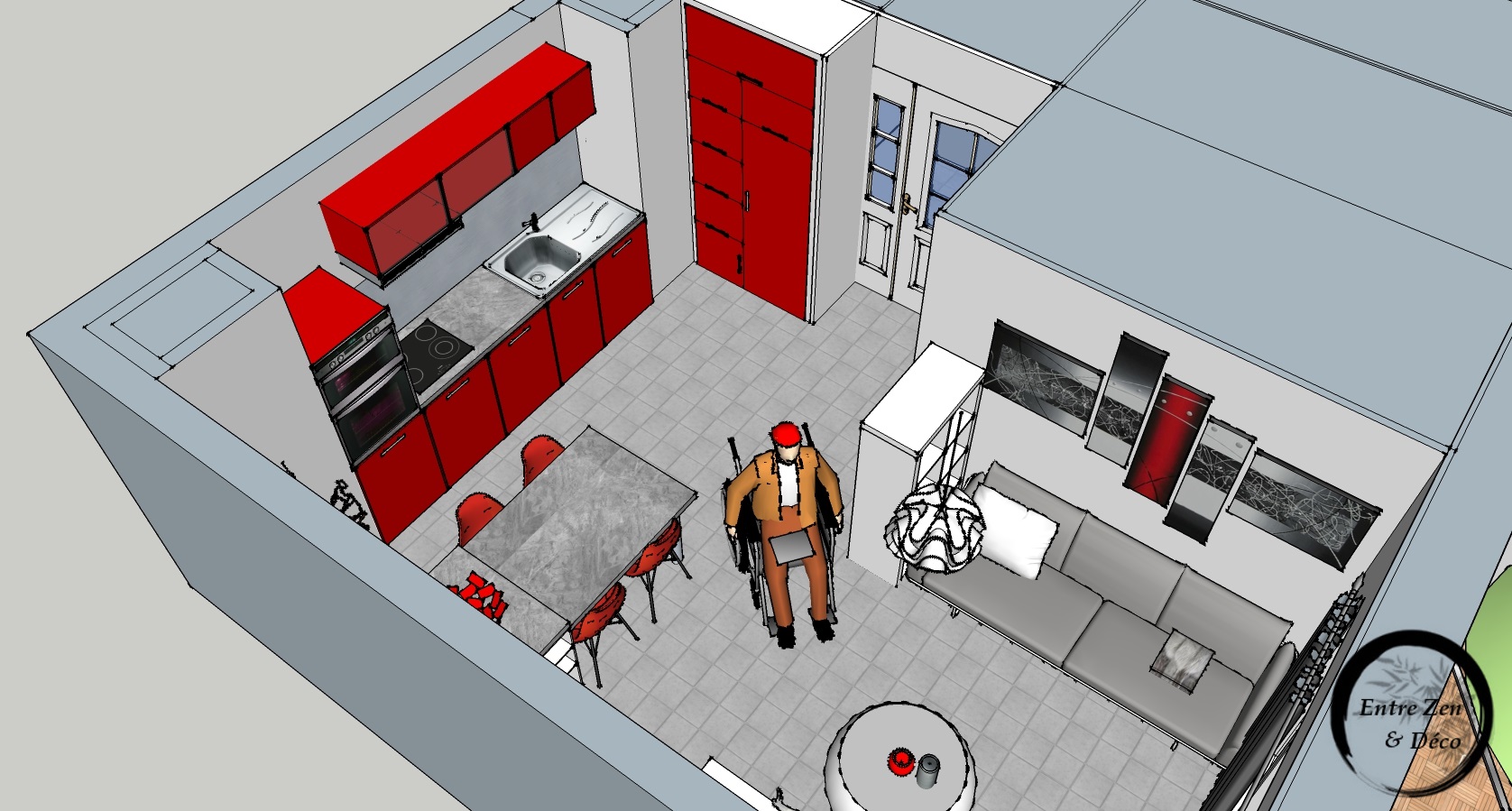
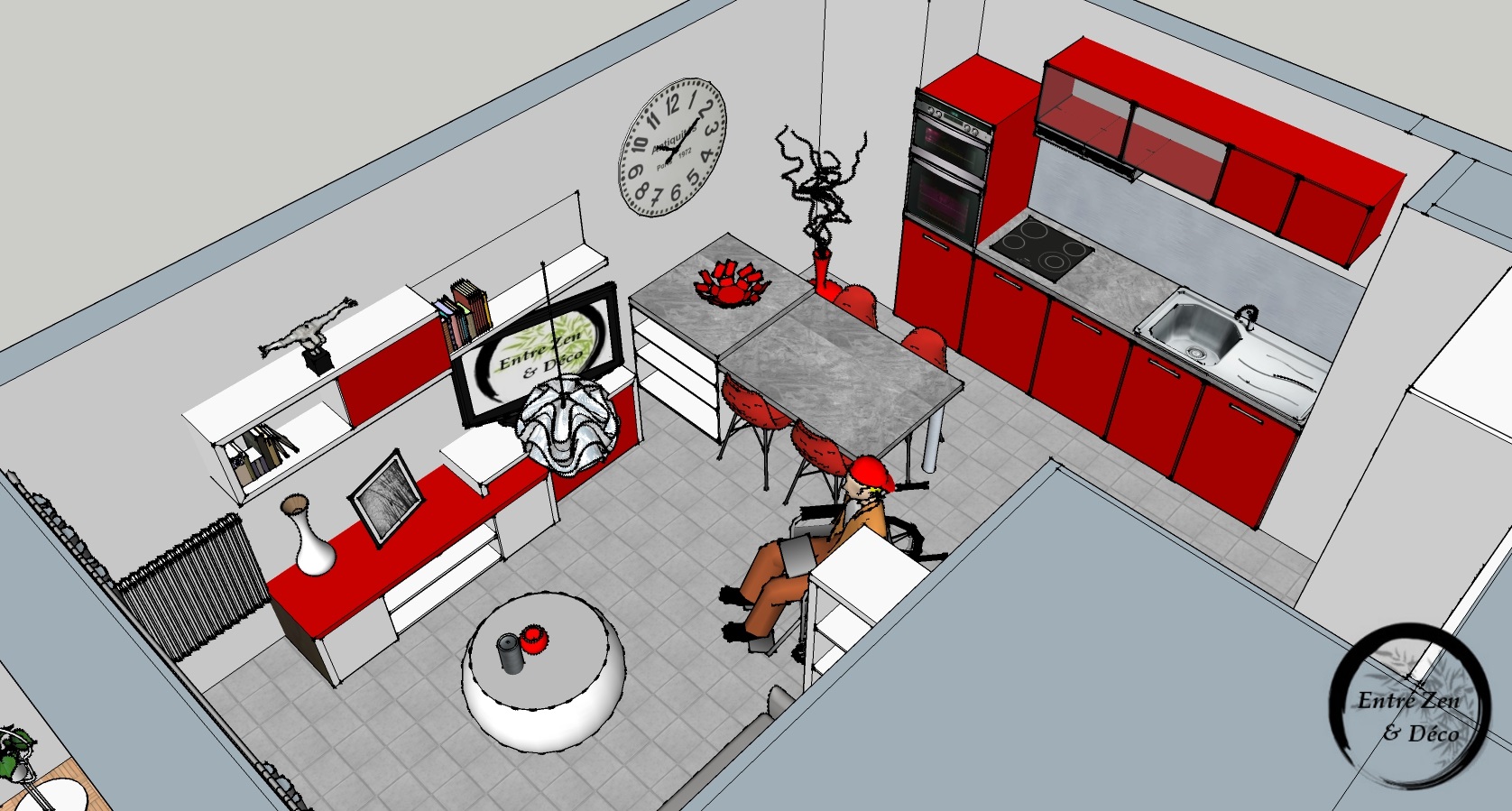














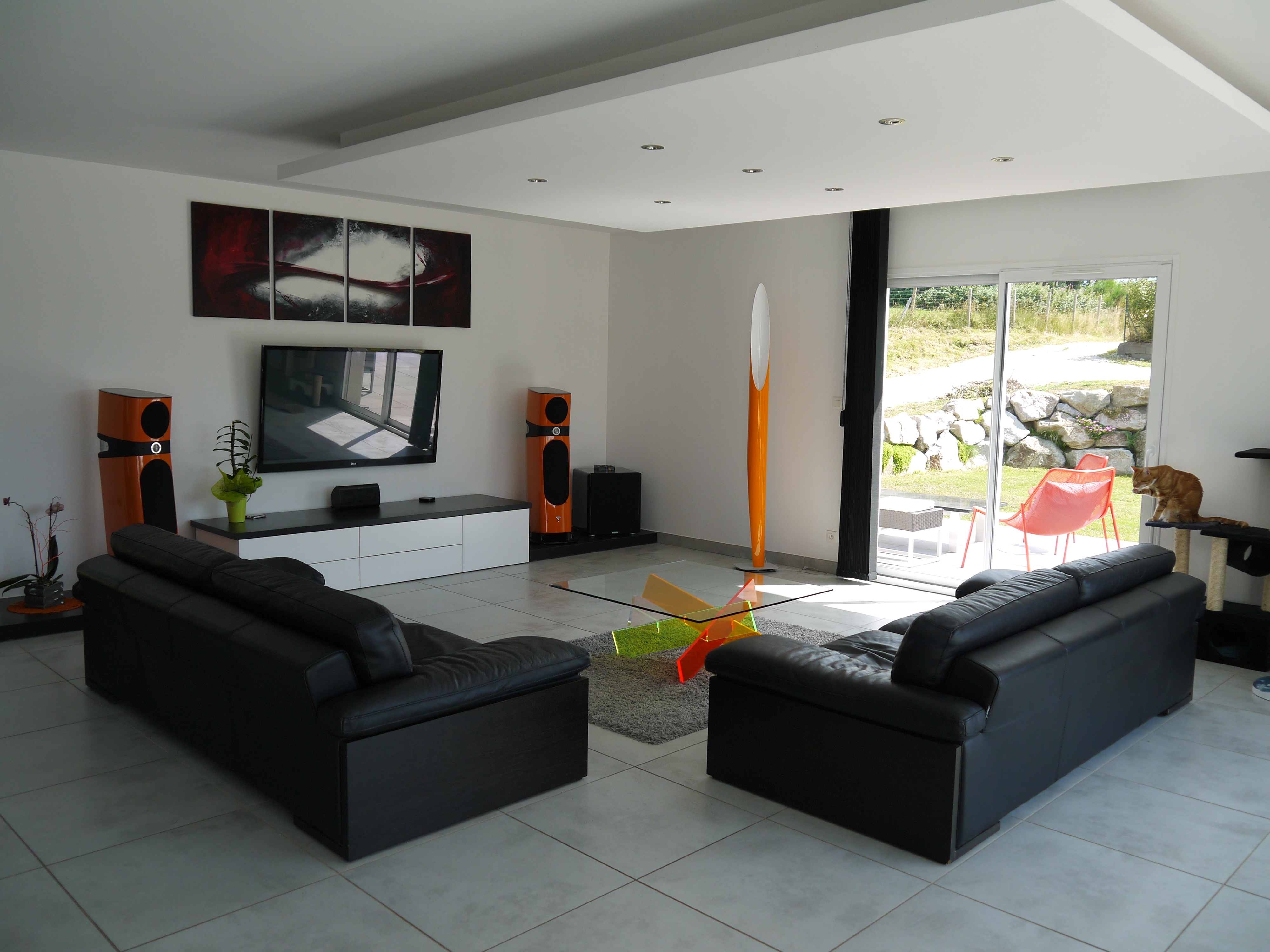
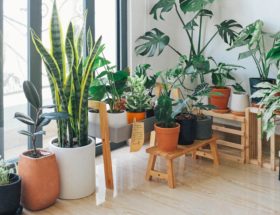
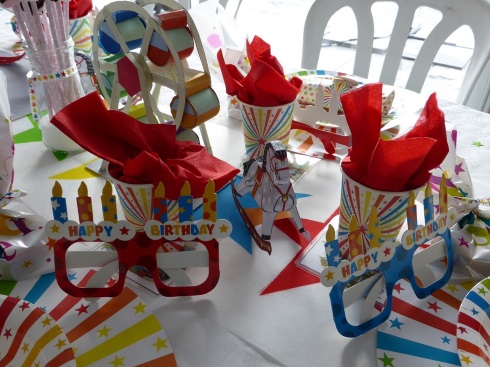
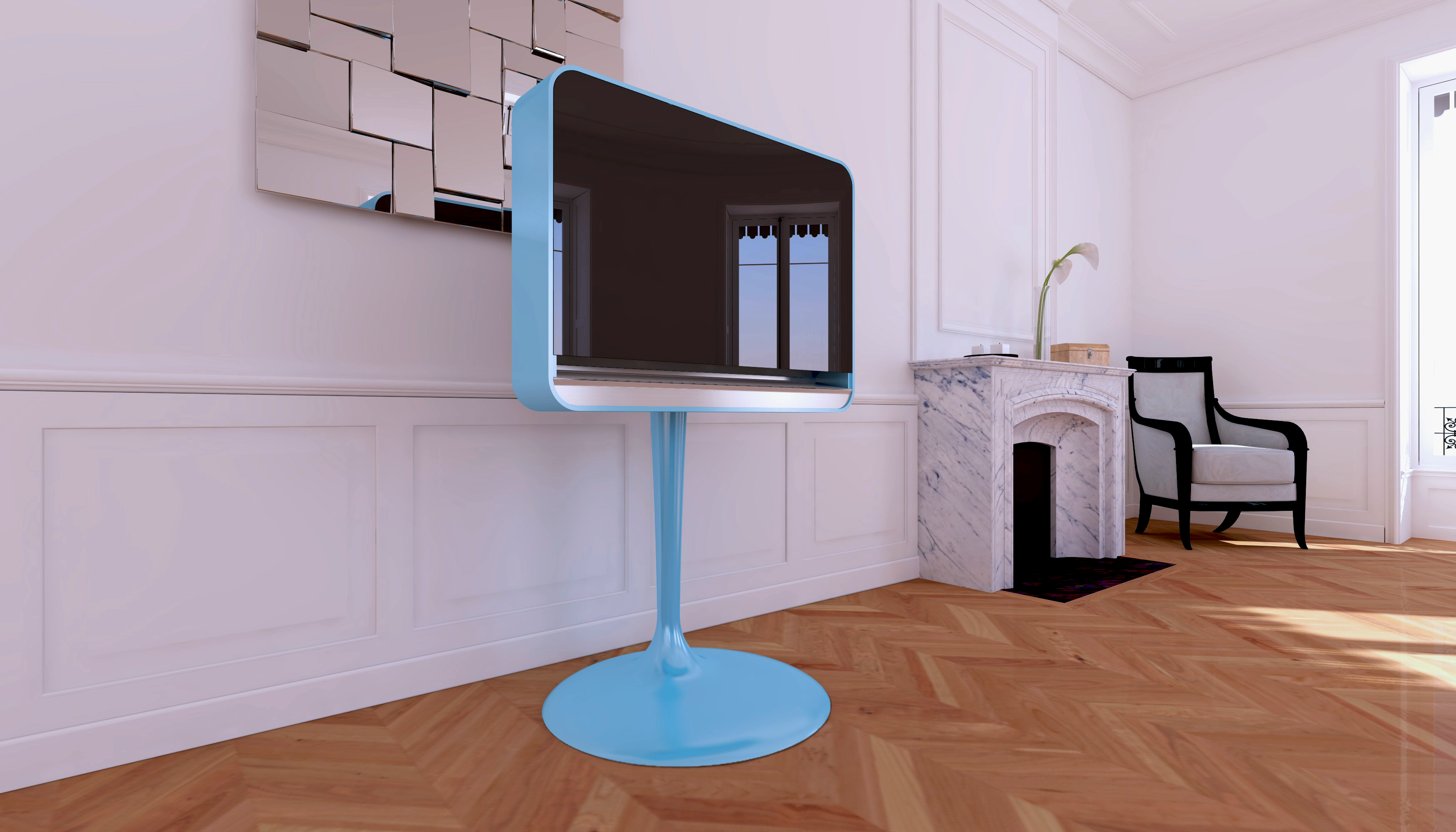

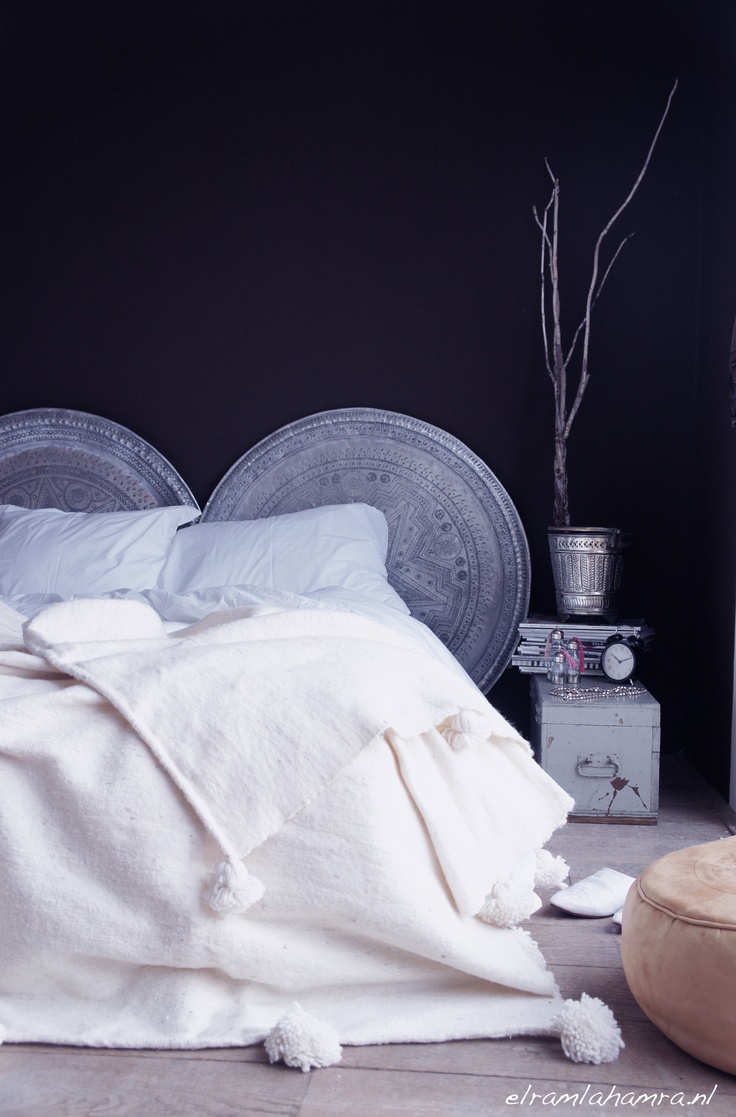

Trop chouette tu as bien bossé soeurette biz
Merci je suis super contente du résultats 🙂 J’avais deux bon bricoloman à mes côtés aussi ça aide 🙂
Oui c est sure mais ton travail a toi n etait po evident et tu l as relevé haut la main je suis tres fiere de toi.
Merci t’es un amour <3
Bravo Karen !!! C’est très chouette 😉
Merci beaucoup 🙂
bravo miss!!!c’est du bon boulot!!!
Merci beaucoup 🙂 Gros bisous